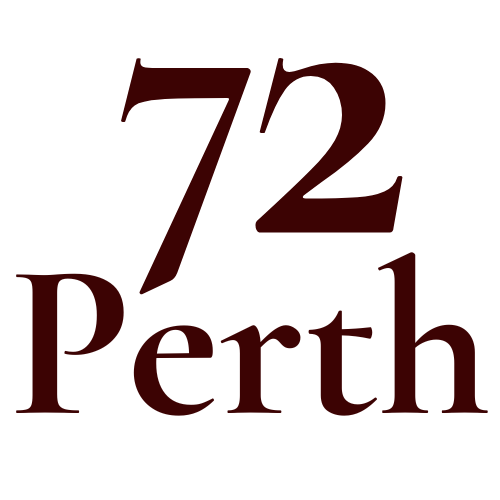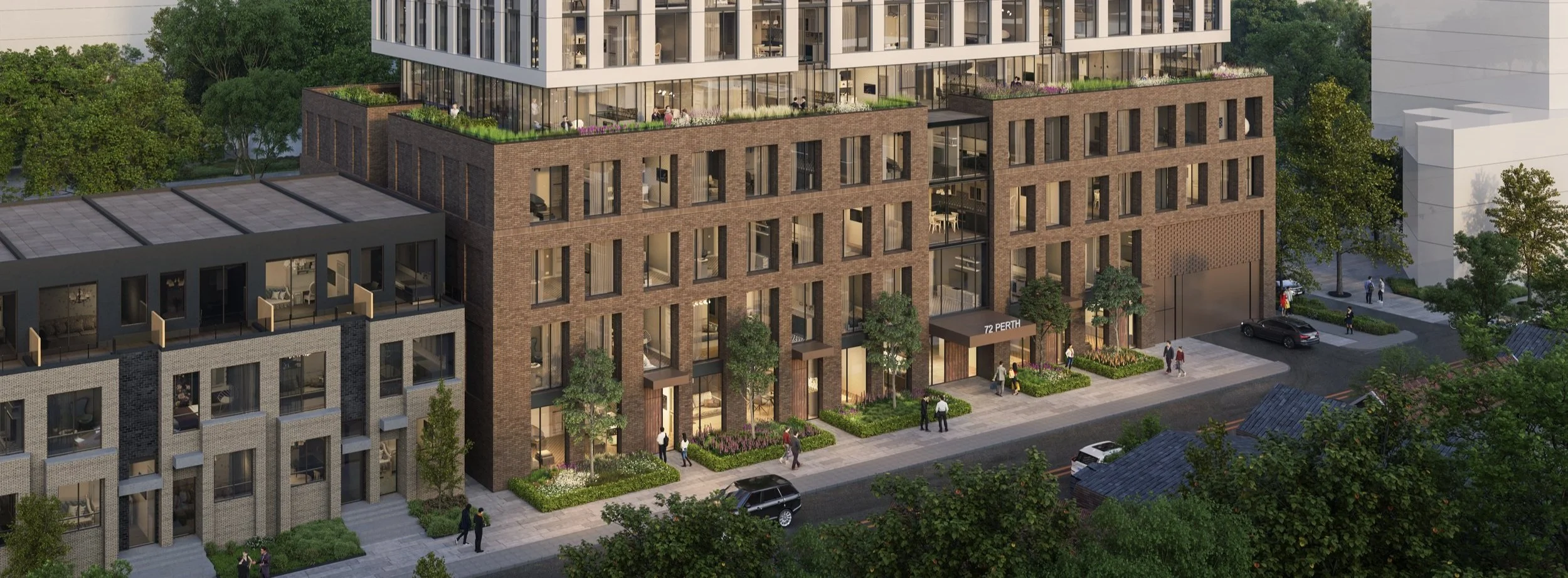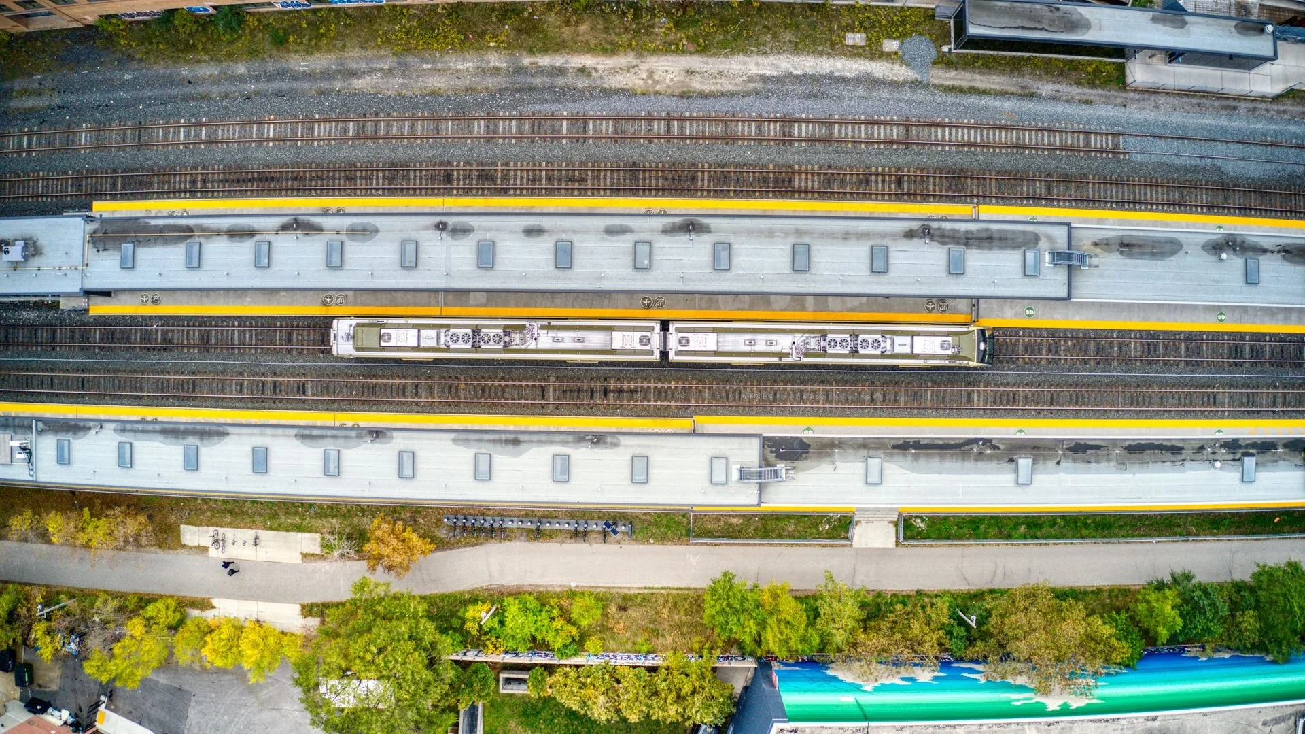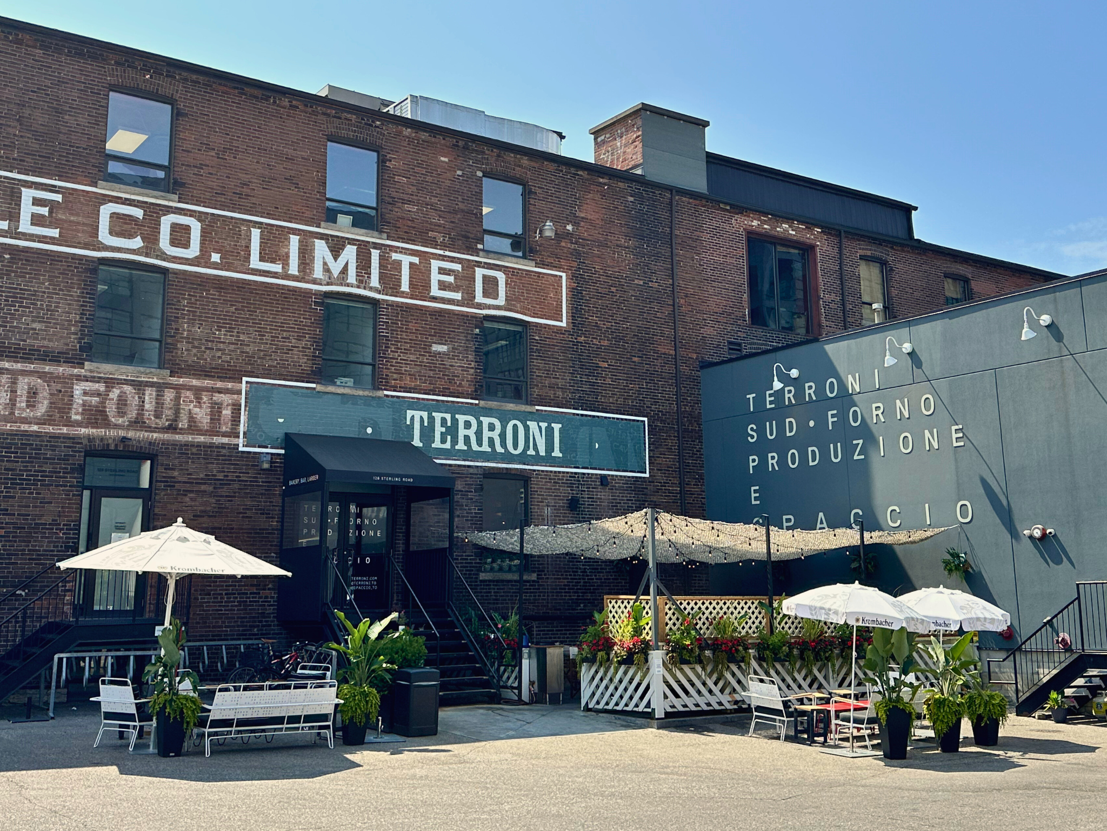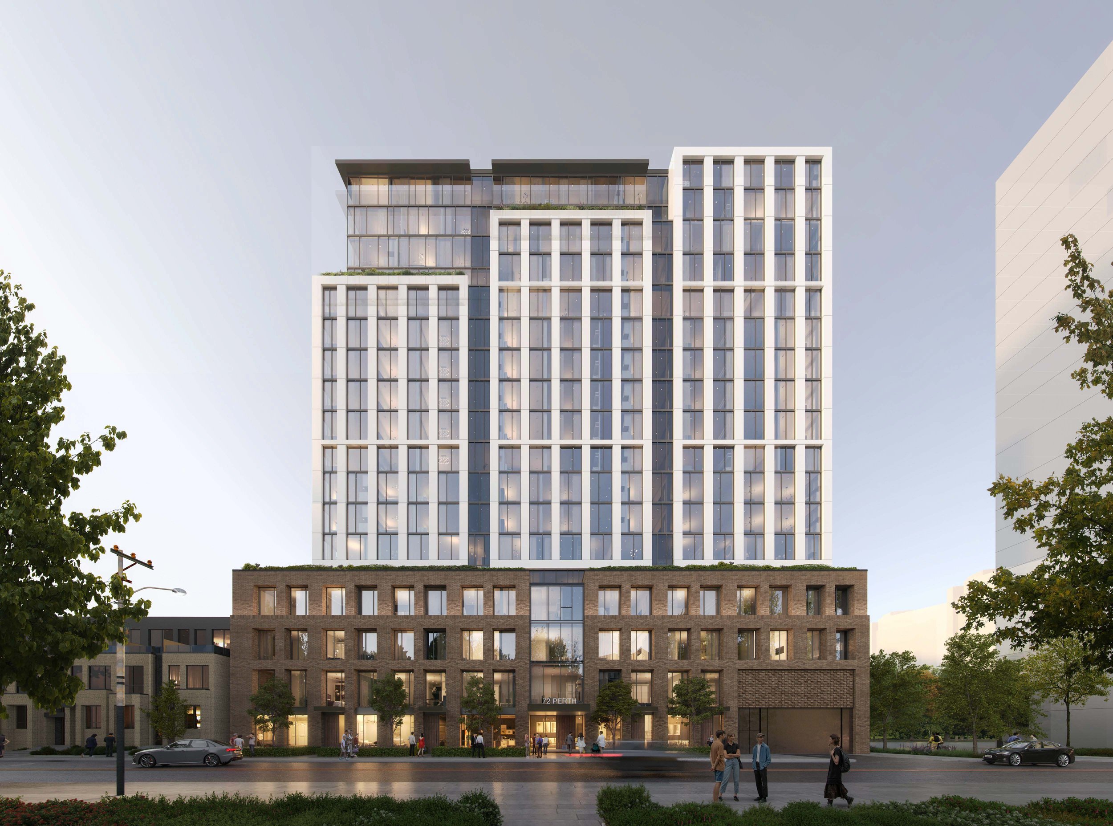72 Perth Avenue
Purpose Built Rental
A curated rental experience, purpose-built to suit your lifestyle and include affordable housing.
Transit Hub Connectivity
Steps from Bloor Street West and the West Toronto Rail Path, 72 Perth boasts a Transit Score of 100 and a Walk Score of 97, with immediate access to the TTC, GO Transit, UP Express, Metrolinx, and streetcar lines.
Connected Neighbourhood
Steps from Bloor Street West retail and amenities in the Junction Triangle and nearby Bloordale Village. 72 Perth offers unmatched access to coffee shops, restaurants, fitness studios, and everything your neighbourhood needs.
Location
72 Perth Avenue is located in the west-end of Toronto, in the southern part of the Junction Triangle. The Junction Triangle name is derived from the many railway lines that surround the area along Dundas, Dupont and Lansdowne Avenue, forming a triangular shape and creating the ultimate mobility hub.
Being in close proximity to the Subway, Metrolinx, Go Transit and TTC streetcar lines, the location yields a transit score of 100. The site is located adjacent to the West Toronto Rail Path which currently runs from Dupont Street south to Dundas Street West. 72 Perth is a 5 minute walk to Bloor Street West, a major arterial road that runs through the middle of the City. Located in a very walkable area, the site receives a walk score of 97.
5 min
5 min
5 min
Bloor GO Station
Bloor UP Express
Dundas West TTC
Vision
The vision for 72 Perth Avenue is to deliver a boutique purpose-built rental building designed to support housing intensification and the need for more rental units while complementing the architectural charm of the existing mature neighbourhood. The vision is for a timeless, quiet luxury design that will provide residents with a unique product offering in a neighbourhood that has several single family low-rise houses and expects to have an abundance of high-rise buildings completed over the next decade.
72 Perth is proposed to be an 18 storey residential building, featuring a four storey podium and stepbacks along the eastern and southern parts of the massing. The height and generous setback from Perth Avenue allow the building to appropriately transition between the existing townhomes on the south and the proposed high-rise development on the north.
The proposal includes 258 units with a variety of suite types, focusing on functional living and family sized units to accommodate an array of lifestyle needs for long-term residents. Spacious outdoor patios on levels 4th, 5th, 15th and 17th provide a private outdoor space in addition to the spectacular rooftop amenities on the 19th floor.
The amenities encompass a top tier wellness center with an incredible 2,000 sq.f fitness room and Sauna, adjoining a peaceful coworking space with shared and private meeting rooms to create a perfect balance for Work From Home days.
The proposal is envisioned to include a variety of colour palettes, construction materials and architectural detailing.
Built Form and Architectural Design
Project Timeline
August 2017
Site acquired
Original zoning by-law amendment application submission
June, 2018
October, 2021
First site plan application submission
March 2022
City Council approved original zoning by-law amendment application
January, 2025
Zoning by-law amendment application submission
City Council approved recent zoning by-law amendment
May, 2025
Recent site plan application submission inclusive of new density
May, 2025
March, 2026
Anticipated construction start
Join Our Newsletter
Join our newsletter to stay up to date with the latest construction progress and project updates.
